
We spent considerable time in the design stage of our new Home. In finalising the design we have given particular attention to part 3 of The Fire Act 2005 which was introduced in October 2006. Our build programme is scheduled to commence Spring 2008 and when completed we will have five individual Care Areas within the new building, with accomodation eventually extending to ninety residents. This allows for the ecomonies of scale necessary in all new Homes, but still ensures that we can maintain a family environment for our residents.
To give an idea of the extra space provided for residents within the building we have included a scale site plan of the existing building which has 20 residents over 4000 square feet, and the new building which will have 90 residents over 44,000 square feet. An increase of more than double the floor space per resident.
Each Care Area will have it's own lounge, dining room, pantry/kitchen, bathrooms, store areas, and dedicated cleaning team. Additional day space will be provided with a 'quite lounge' on each floor, a cinema/meeting room for bigger events and a cafe for the use of residents, their families and guests. We will also have private secure gardens for each of the areas to allow our residents the full benefits of the extensive grounds.
The central areas of the buidling house the main services such as the main kitchen, laundry, offices, staff areas and therapy rooms.
The building has also been designed with the environment in mind and is highly efficient, with energy saving designs & equipment wherever practical. We have installed a commercial water-harvesting system to re-use rainwater collected from the roof area.
The new Home is now opened and visitors are welcome to arrange to view.
see the progress of the new build, from start to finish:
http://www.flickr.com/photos/flemingtoncare
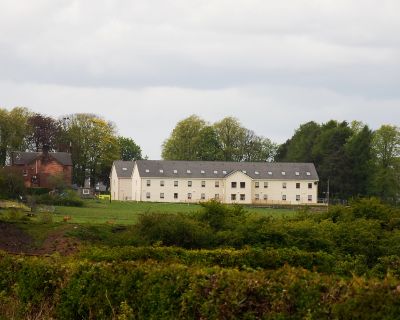 The new Home, seen from Hamilton Road. The new Home, seen from Hamilton Road.
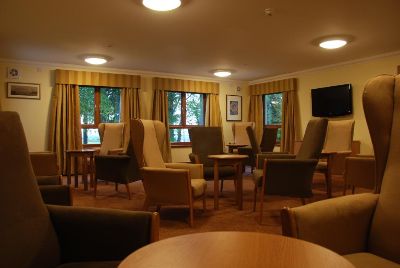 One of four Lounges One of four Lounges
 One of four dining Areas. One of four dining Areas.
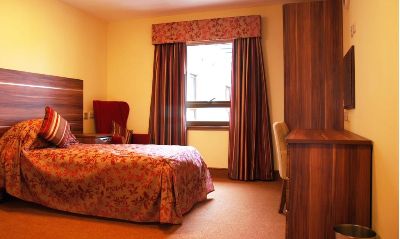 A standard Bedroom A standard Bedroom
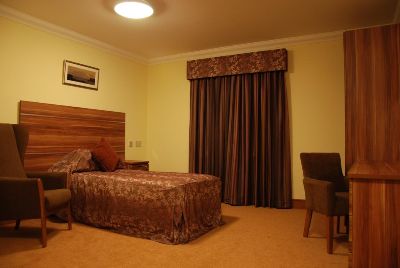 A premium Single Bedroom A premium Single Bedroom
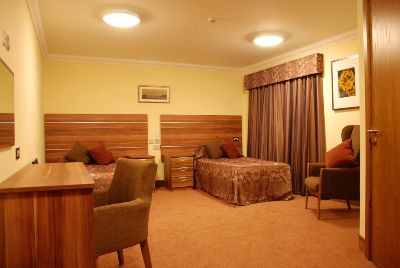 A premium Twin Room, for those with partners or who wish to share with a friend or companion... or those who simply appreciate the benefits of extra space & facilities. A premium Twin Room, for those with partners or who wish to share with a friend or companion... or those who simply appreciate the benefits of extra space & facilities.
 a standard ensuite a standard ensuite
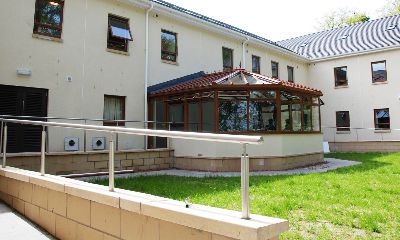 the Cafe, viewed from the rear garden. the Cafe, viewed from the rear garden.
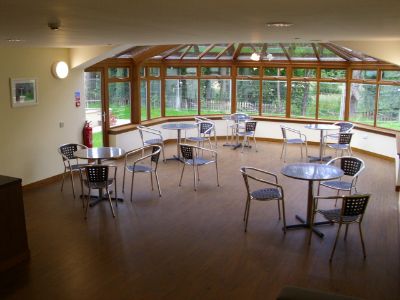 the Cafe, inside looking out. the Cafe, inside looking out.
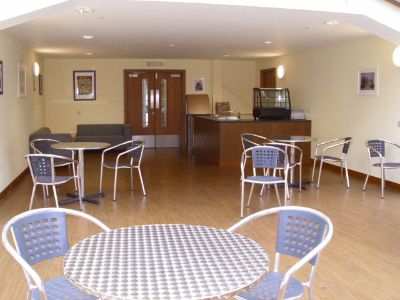 the Cafe, from inside. the Cafe, from inside.
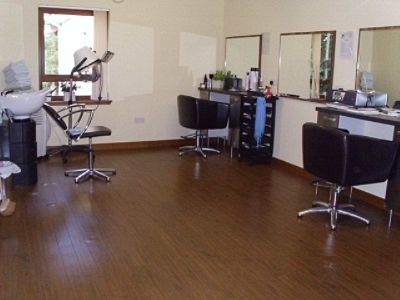 the Hair Salon. the Hair Salon.
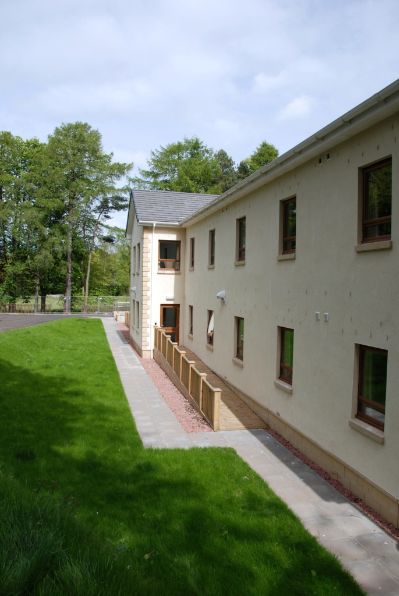 The West Garden. The West Garden.
| 






